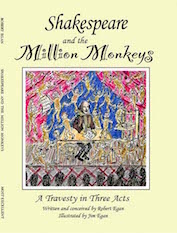 | ||||
 | ||||

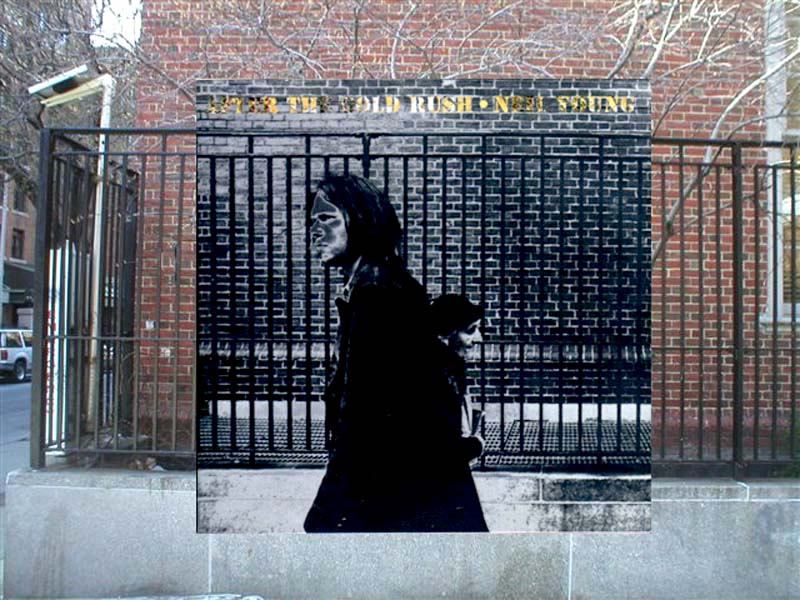
example: Neil Young's 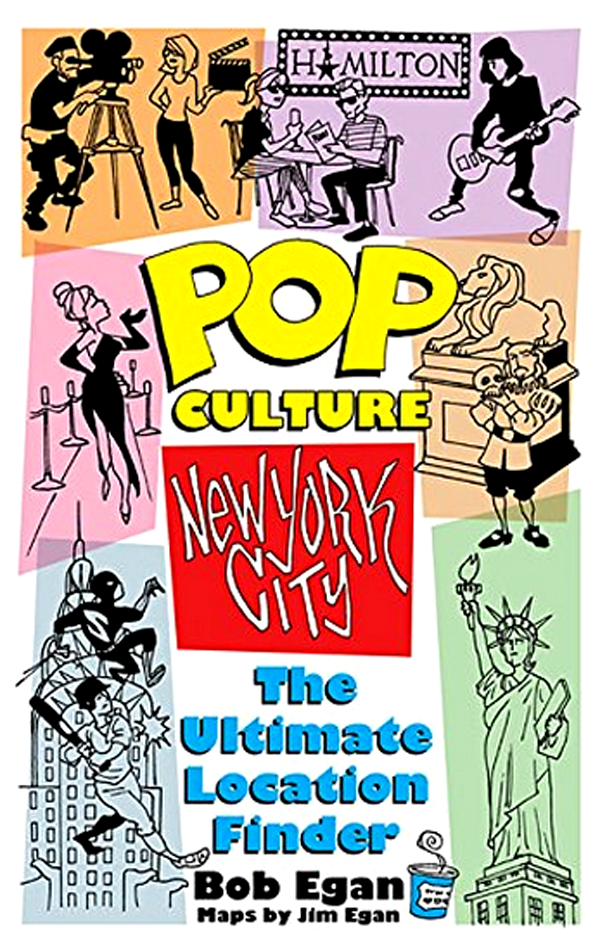
• POP CULTURE - NEW YORK: THE ULTIMATE LOCATION FINDER, based on PopSpots, has maps to over 2,000 Pop Culture locations you can visit in New York CIty. RELEASED IN 2018! Ask for it it at your at your local bookstore, or buy it online from Amazon, Barnes and Noble, Target, Walmart and other online dealers. Read about it here. To be notified of new PopSpots and "PopSpot Singles" entries, follow PopSpotsNYC on Twitter:
Follow PopSpots on Facebook 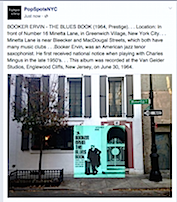
For questions or comments, you can email me, Bob Egan, here. Reference section: 
click here to see ongoing Dylan Research and also selected art, film, and history PopSpots-in-progress. PopSpots in the media. 
Looking for a free and extremely simple online method to learn HOW TO PLAY GUITAR? 
Or, just looking for a list of over 250 easy-to-play 3-chord and 4-chord songs? Click here to get to the website for: Bob Egan's MOST EXCELLENT LIST OF 3-CHORD and 4-CHORD SONGS" For The PopSpots Guide to Bookstores in NYC, click here.
|
Washington Mews - Today & Yesterday Washington Mews. 
The WASHINGTON MEWS entry from Wikipedia. Washington Mews is a private gated street in New York City between Fifth Avenue and University Place just north of Washington Square Park. Along with MacDougal Alley and Stuyvesant Street, it was originally part of a Lenape trail which connected the Hudson and East Rivers, It was first developed as a mews (row of stables) that serviced horses from homes in the area. Since the 1950s the former stables have served as housing, offices and other facilities for New York University. Washington Mews is on land that in the 18th century was part of a large farm owned by Capt. Robert Richard Randall; upon Randall's death, he bequeathed the land to what became known as Sailors' Snug Harbor. The institution leased the land, using the resulting income to establish its multi-building Staten Island complex. The homes built on the land along the north side of Washington Square and the south side of Eighth Street came with two-story stables built along what became known as Washington Mews. The private stables were used by the families of men such as Richard Morris Hunt, John Taylor Johnston, and Pierre Lorillard. In 1881, New York City's Department of Public Works ordered the construction of Washington Mews first gates at each end, in an apparent attempt to distinguish the Mews from public streets. In 1916, Sailors' Snug Harbor had a dozen of the two-story stables (on the north side) remodeled into artist studios, designed by Maynicke & Franke; during the 20th century, artists living there included Paul Manship, Gaston Lachaise, and later Gertrude Vanderbilt Whitney. In 1939, ten new two-story houses masquerading as converted stables were built on the south side of the Mews, in keeping with the character of the Mews. - ed.. Around 1950, New York University leased most of the entire property and gradually converted the buildings along the Mews into offices and faculty housing. A WALK DOWN WASHINGTON MEWS AND BACK, STARTING AT #1 FIFTH AVENUE Fifth Avenue gate. 
Entrance, right of gate. 
Entrance sign. 
One FIfth Avenue (below). Its south side runs along Washington Mews. It was built in 1927 as a 27-story Art Deco/Art Modern apartment hotel. Later it was a hotel, then a NYU dorm, and as of 1976, a coop. Noteable former residents: James Burrows (creator Cheers tv show), TIm Burton (director), Helena Bpnham Carter (actress). Brian DePalm (director), Jessica Lange (actress), Gwyneth Paltrow (actress, there during the 90's), Brad Pitt (actor, there during the 90's), Keith Richards (Rolling Stones), Robert Mapplethorpe (artist) , Patti Smith (during a convelescene in the 1980; also where the cover shot of her album "Horses" was taken by Robert Mapplethorpe). As a low budget hotel in the 1970's, it also was home to many touring rock bands like Frank Zappa, The Allman Brohers, the Grateful Dead and Janis Joplin.. 
2 FIfth Avenue (across street) 



64 Washington Mews Renovated in 1941. Initially remodeled in 1916. The small buildings along the north side of the Mews are numbered 42 to 64. The small buildings along the south side of the Mews are numbered 1 to 16. 
62 Washington Mews One of the 11 northside Mews buildings refigured in 1916 as "Parisian" artists studios. 
60 Washington Mews One of the 11 northside Mews buildings refigured in 1916 as "Parisian" artists studios. In 1939, Gertrude Vanderbilt Whitney made a home out of a pair of Mews studios at Nos. 58 and 60. Whitney had a studio nearby on Macdougal Alley. 
58 Washington Mews One of the 11 northside Mews buildings refigured in 1916 as "Parisian" artists studios. 
56 Washington Mews One of the 11 northside Mews buildings refigured in 1916 as "Parisian" artists studios. 
54 Washington Mews One of the 11 northside Mews buildings refigured in 1916 as "Parisian" artists studios. 
52 Washington Mews One of the 11 northside Mews buildings refigured in 1916 as "Parisian" artists studios. 
50 Washington Mews One of the 11 northside Mews buildings refigured in 1916 as "Parisian" artists studios. 
48 Washington Mews One of the 11 northside Mews buildings refigured in 1916 as "Parisian" artists studios. 
46 Washington Mews One of the 11 northside Mews buildings refigured in 1916 as "Parisian" artists studios. 
44 Washington Mews One of the 11 northside Mews buildings refigured in 1916 as "Parisian" artists studios. Now known as "Africa House." Part of NYU. 
42 Washington Mews - Deutsches Haus (NYU German Studies Dept.) Built pre-1854. This was once the sculptor Paul Manship's Studio: "One of the new tenants, sculptor Paul Manship (1885-1966) rented No. 44 and No. 42, moving into the former with his wife Isabel, and daughter, Pauline, and using the latter as his principal studio. Manship later recalled his living and working arrangements: 
University Place gate. 
University Place gate. 
Sign on the University Place side of the Deutsches Haus. A pun for dare; DER is used for the word "the" with masculne nouns in German.) 
If you want to see what the back of some of the Mews buildings look like, just to the right of the "der" sign, is a gate at 14 University Place with a big "XE" on the sign. The gate is usually open and you can walk down some steps to another gate which is usually closed. 
Looking through the gate, off to the left you can see the backs of some of the 2-story studios along the north part of Washington Mews. 
Looking west at the south side of Washington Mews through the eastern gate. 
Gate at the Universiy Place end of Washington Mews - closer. 
Looking west at the south side of Washington Mews through the eastern gate. 
Looking west at the north side of Washington Mews through the eastern gate. The "street" is made with Belgian blocks (tooled granite in rectangular shapes), brought over to America (not necessarily from Bnelgium) in the bottom of ships in the late 1800's, when Ameria was shipping out more than they could bring back in. In the 1920's they started to come from New Jersey. 
West 4th Street - South Side - University Place to 5th Avenue. The small buildings along the south side of the Mews are numbered 1 to 16. The small buildings along the north side of the Mews are numbered 42 to 64. 16 Washington Mews Built in 1880. Now used as the French Studies dept. at NYU. Called La Maison Francaise ("The French House). 
15 Washington Mews - Institute of French Studies (NYU) Built before 1854. 
14a Washington Mews "On the east side of FIfth Avenue, artists had been ensconsed in the Studio Building which extended from 3 Washington Square North to present day 14A Washington Mews, since 1885. 
The upper floors of 14A Washington Mews. Note the large windows to let in light for artists. 
14 Washington Mews 
The top floor of 14 Washington Mews. 
Woody Allen used 14 Washington Mews in his movie Manhattan. His character's former wife, played by Meryll Streep, and their son lived there. Here Woody is taking his movie son to play basketball. 
12 Washington Mews German born sculptor Heinz Warneke also worked in the Mews in the 1930's. His studio at No. 5 (present day No. 12) where he was 1935-1939 had been a squash squart and a private art gallery. "The building was perfect; it had a spacious two-story room with a cement floor, sky lights, and steel beams across the ceiling that could be used for rigging heavy sculpture, as well as having a small apartment. 
11 Washington Mews 
10 Washington Mews (green door) 
9 Washington Mews (red door) 
8 Washington Mews (blue door) 
7a Washington Mews (left brown door) and 7 Washington Mews (right brown door) 
6 Washington Mews (black door on right) 
5 Washington Mews (blue doors) 
4a Washington Mews (left green door) and 4 Washington Mews (right green door) 
3 Washington Mews (red door) 
The signs on both doors say "One Washington Mews" with an arrow pointig to the front door on Fifth Avenue. So, there is no 2 Washington Mews.) 
1 Washington Mews - Glucksman Ireland House (NYU) 
LEFT - 1 Washington Mews - Glucksman Ireland House (NYU) RIGHT - 2 FIfth Avenue (across street) 
1 Washington Mews - Glucksman Ireland House (NYU) 
1 Washington Mews - Glucksman Ireland House (NYU) 
1 Washington Mews - Glucksman Ireland House (NYU) 
1 Washington Mews - Glucksman Ireland House (NYU) - Shakespeare Garden (behind the townhouses on Washington Square North) 
Washington Square North sign 
(extra) 11 Fifth Avenue - The Brevoort (condominium) - Buddy Holly's apartment was the third balcony up in 1959. 
#48 Washington Mews - Bas Reliefs 
#48 Washington Mews - Bas Relief #1 
#48 Washington Mews - Bas Relief #2 ) 
#60 Washington Mews - Bas Reliefs 
#60 Washington Mews - Bas Relief #1 
#60 Washington Mews - Bas Relief #2 
#62 Washington Mews - Bas Reliefs 
#62 Washington Mews - Bas Relief #1 
#62 Washington Mews - Bas Relief #2 
View from University Place west toward Fifth Avenue. Photo taken in early 1916 or before, by Robert Bracklow, as the 1916 renovations have not taken place. 
The Mews in 1916 or before that year - before 1 FIfth Avenue was built in 1927, looking east. 1 FIfth Ave will replace the tall building at left. Photo by Robert L Bracklow. (via New York Historical Society) 
The Mews in 1916 or before, by Robert Bracklow - a closer view. 
The Mews - pre 1916. All the buildings at left allong FIfth Avenue would be replaced by 1 FIfth Avenue in 1927. You can see the Mews at right. 
Washington Mews after 1916 by Jesse Tarbox Beals, a well-known Village photographer. 
Another photo after 1916 by Jesse Tarbox Beals, from the other direction. 
SUFFRAGETTE PROTEST IN GREENWICH VILLAGE - Suffragettes displaying banners at Washinton Mews in Greenwich Village post 1916. (Bettmann Archives) 
Washington Mews in 1920. 
Photo of a man walking along a sidewalk in the Mews. (undated but after 1916) 
View of the north side of the mews looking east. (undated, but after 1916) 
The Mews, circa 1919. Note caption. 
Washington Mews in 1924. 
Washington Mews taken on October 17, 1938. 
The Mews, circa 1938. Note caption. 
A Washington Mews postcard from the 1950's or 1960's. 
The Mews in 1954, looking west, with #2 FIfth Avenue (completed in 1952) in the back left. 
Washington Mews in 1956. 
A dapper Henry Fonda in the Mews in 1957. He's approximately in front of #8 Washington Mews, on the south side of the Mews. 
A fashion model poses in the Mews in 1958 in front of No. 60. 
Singer/poet Patti Smith and photographer Robert Mapplethorpe pose at the entrance of 4 Washington Mews in 1977. Mapplethorpe was living at 1 Fifth Ave at the time. 
Singer/poet Patti Smith poses for a luggage ad at the end of Washington Mews at FIfth Avenue in 2024. The ad is superimposed on the location. 
A mystery set in Washington Mews from 1931. 
Title page of The Crime in Washington Mews. 
Washington Mews as depicted on the cover of the "Cafe Continental" restaurant menu in the Barbizon Plaza Hotel from 1956. 
An old sign. 
Aeriel view of the NORTH SIDE of Washington Mews. (Click to ENLARGE) 
Aeriel view of the SOUTH SIDE of Washington Mews. (Click to ENLARGE) 
LEFT MAP is 1911. RIGHT MAP is 1955. (click to ENLARGE) 
From the brochure: NEW YORK'S LEFT BANK: Art and Artists off Washington Square North, 1900-1950 by Virginia Budny, 2006. (Published in conjunction with the exhibition Left Bank New York; Artists off Washington Square North, 1900-1950 for La Maison Francaise of New York Univesity, New york City. #14A On the east side of FIfth Avenue, artists had been ensconsed in the Studio Building which extended from 3 Washington Square North to present day 14A Washington Mews, since 1885.Thomas Dewing . . lived there with his family. . .The stained-glass artist Mary Tillinghast (1845-1912) arrived a few years later. Other artists included Walter Shirlaw, Mary Foote (1872-1968). Artists also occupied two other buildings on the south side of Washington Mews in the early years of the 20th Century. In 1915-1916 most of the north side stables (#44-64 ) are converted into Parisian style artists spaces Then in 1915, in response to a swelling demand for artists' studios in Greenwich Village, the trustees of Sailor's Snug Harbor decided to transform nearly half of the block between the north side of the Mews and Eighth Street into attractive studio apartments primarily for artists. Architect Julius Franke (1868-1936) of the firm Maynicke & Franke aspired to emulate one of the rues of the Latin Quarter of Paris. His plan was "to make the completed work a harmonius whole, yet to have each house stand out as an individual, one that is not poured out of a mold. The effect, in a word, is to be Parisian.Exteriors Buildings were reconfigured and equipped with studio windows or skylights, windows were embellished with shutters and flower boxes, and spaces were opened for refreshing gardens between the Eighth Street buildings and the renovated stables on the north side of the mews.Interiors The interiors of the buildings were altered to follow '"the construction peculier to the ateliers of Paris.For instance, each of the two-story Mews stables was convrted into one large studio with a flight of stairs halfway across the room leading up to a balcony, to be used as the artist's sleeping apartment. Light stucco was used to mask the "Colonial" brick in order to lend a pleasing warmth to the studios and suggest the familliar environment of the Parisian artist. The renovtion, completed in the end of 1916, immediately attracted artists and others who sought to immerse themselves in this picturesque and stimulating environment. Paul Manship One of the new tenants, sculptor Paul Manship (1885-1966) rented No. 44 and No. 42, moving into the former with his wife Isabel, and daughter, Pauline, and using the latter as his principal studio. Manship later recalled his living and working arrangements:"I had two studios there, one on the corner of University Place (now the German Studies center), which was . . . a studio about sixty by twenty-five feet, and then the studio next door to it, where we lived. I had a private studio where I could get away from the work that was going on in the big one, where I could work on sketches or particular things which demamnded privacy. I had perhaps two or three assistants at that time, helping me," A photograph (below) shows Manship in his studio in the Mews with the final full-scale plaster model for John Pierpont Morgan Memorial commissioned for the Metropolitan Museum of Art after the death of Morgan who had been a trustee. 
Manship was quite an entertainer. Once Charlie Chaplin and Jack Dempsey shadowboxed on the studio table. The 1930's: Gaston Lachaise and Heinze Warneke In the second quarter of the twentiety century few artists occupied studios in Washington Mews. Among the exceptions was sculptor Gaston Lachaiser. On Nov 1, 1933 Lachaise movied into the studio where Manshhip had worked. (42 Washington Mews) German born sculptor Heinz Warneke also worked in the Mews in the 1930's. His studio at No. 5 (present day No. 12) where he was 1935-1939 had been a squash squart and a private art gallery. "The building was perfect; it had a spacious two-story room with a cement floor, sky lights, and steel beams across the ceiling that could be used for rigging heavy sculpture, as well as having a small apartment. In 1940 NYU took a long-term lease on the town house at 5 Washington Square North, togeher with the large studio facing the Mews - Warneke's former stusio; the building would be used as the residence of CHancellor Harry Woodburn Chase. The Univesiy would acquire many more prperties at he east end of Wsshington Square North during the 1040s and 1950s. WASHINGTON MEWS An article from the New York Times by Christopher Gray on Nov. 20, 1988 entitled: "STREETSCAPES: Washington Mews; Gates for Protection Against The Threatening City Beyond" The cobblestoned Washington Mews is one of the most unusual lanes in Manhattan, its converted two-story stables making it a sort of retreat from the hustle and bustle of the city. Originally open, then later closed by gates, the Mews was open again after 1916. Now concerns about crime have provoked a new plan for gates for the private Greenwich Village street - destroying its open, serendipitous character. When Capt. Richard Randall died in 1801, he left his large farm north of Washington Square to be improved with a home for elderly and disabled sailors. But Sailors' Snug Harbor, as the institution became known, never followed Randall's plan for the property; instead, it leased the land for long terms to people building their houses and used the income to establish its huge complex in Staten Island. Various lessees, working under a uniform master plan, built rows of houses along the north side of Washington Square and the south side of Eighth Street, from Fifth Avenue to University Place. They established a back alley dividing the two rows, dedicating it to two-story stables. According to Luther Harris, who is preparing a history of the area, private streets for stables are common in other cities like London but very rare in New York. Over time the simple brick stables served families like those of Richard Morris Hunt, the architect, John Taylor Johnston, first president of the Metropolitan Museum of Art, and Pierre Lorillard, the tobacco entrepreneur. An 1879 view of Washington Mews shows the small street completely open. But in 1881 the New York City Department of Public Works ordered the building of gates at each end, apparently to distinguish the privately owned Mews from public streets. Around the same time, as the center of fashionable residences reached as far north as Central Park, the first artists invaded the area; the house and stable at 3 Washington Square North was demolished for a studio building in 1884. By the 1910's the motor car was rapidly replacing the horse and carriage and in 1916 Sailors' Snug Harbor announced a remodeling plan for 12 of the stables. Dr. William T. Manning, rector of Trinity Church and a trustee of Sailors' Snug Harbor, said that ''the little stables of the Mews, whose usefulness has long since passed away, will be transformed into airy and light studios for artists who are making Washington Square one of their favorite centers.'' Architects for the alteration were Maynicke & Franke, who covered the brick stables with light stucco and decorative tiles. The firm also took down the old iron gate at University Place, replacing it with an elaborate Mediterranean style brick and stucco gateway with lanterns. But at the Fifth Avenue end the old iron gate was replaced with a simple chain between two posts, apparently to permit easy access by automobile. Artists, like the sculptors Paul Manship and Gertrude Vanderbilt Whitney, did in fact occupy studios in the Mews. Manship moved out in 1923. By the 20's the growing Bohemian attractions of Greenwich Village created a residential building boom, with buildings like the huge apartment house at 1 Fifth Avenue, at the corner of Eighth Street. But the Mews retained its character, even after 10 new two-story houses masquerading as converted stables were built on it across from 1 Fifth Avenue in 1939. At some point the gate on University Place was rebuilt in plain red brick, and around 1950 New York University leased the entire property from Sailors' Snug Harbor. Some artists remained - like the painter Edward Hopper, who died there in 1966 (not on the Mews specifically, but at 3 Washington Square North, which was attached to the building at 14A Washington Mews). But gradually, the buildings were taken over for offices and faculty housing. For years, tourists have casually wandered down the quaint Mews, guidebooks in hand, oblivious to the fact that it is nonetheless a private street. But residents of the Mews have been complaining of increasing numbers of burglaries (artiicle writting in 1988), and now New York University has retained the architect Abraham Bloch to design a new six-foot-high gate for the Fifth Avenue end. The gate will be unlocked during the day, but will still create a sense of privacy and might just permit residents to leave radios in their cars. But the informal, open quality of the Mews will disappear as yet another barrier goes up in an increasingly guarded city. 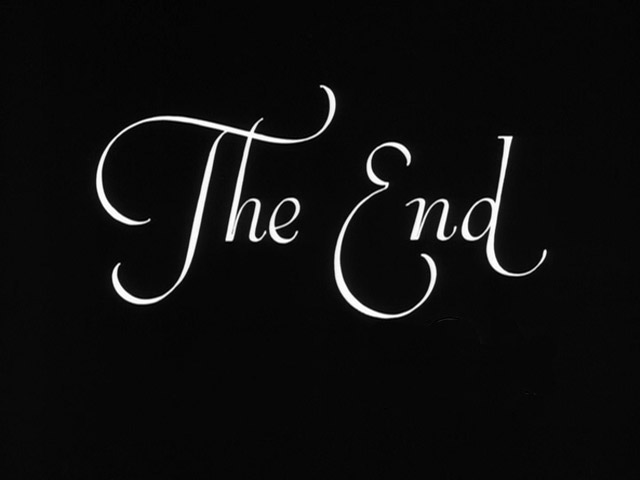
|
|||

