 | ||||
 | ||||

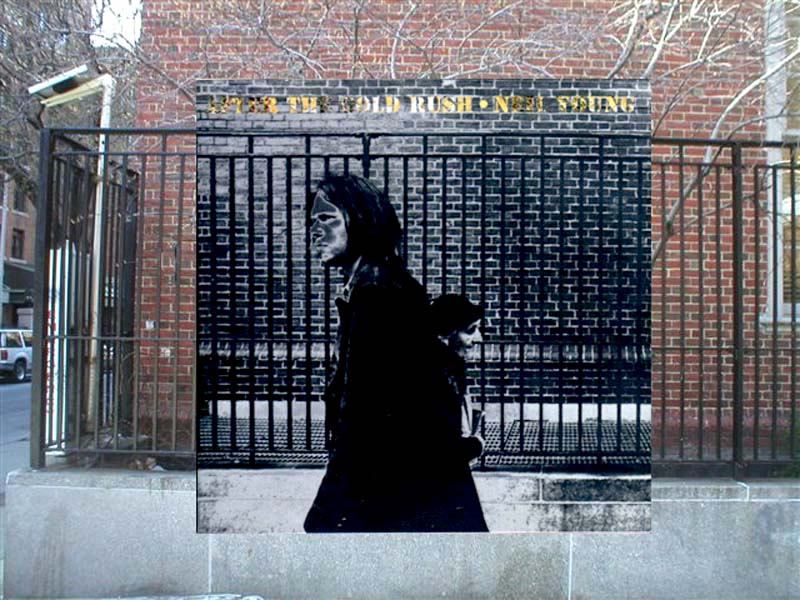
example: Neil Young's 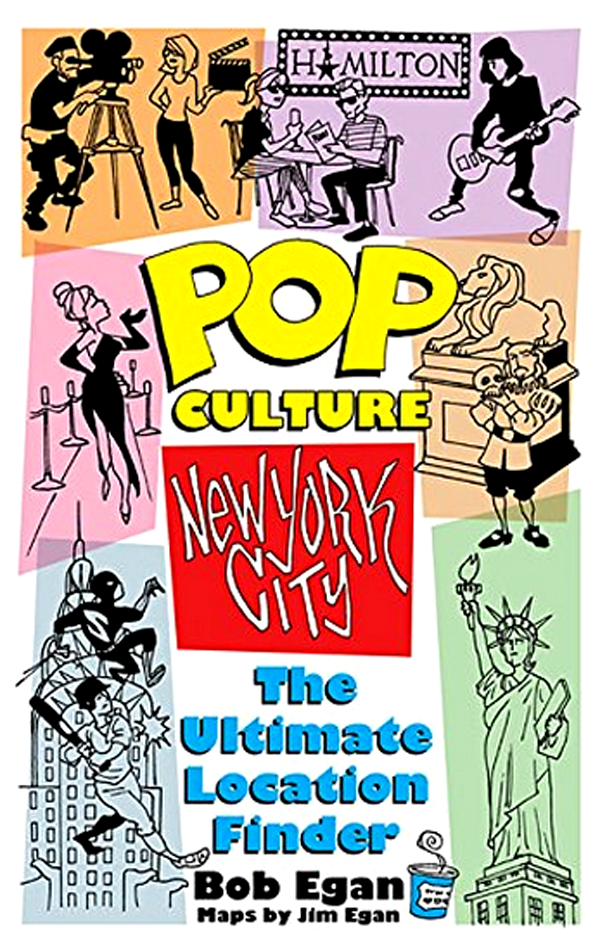
• POP CULTURE - NEW YORK: THE ULTIMATE LOCATION FINDER, based on PopSpots, has maps to over 2,000 Pop Culture locations you can visit in New York CIty. RELEASED IN 2018! Ask for it it at your at your local bookstore, or buy it online from Amazon, Barnes and Noble, Target, Walmart and other online dealers. Read about it here. To be notified of new PopSpots and "PopSpot Singles" entries, follow PopSpotsNYC on Twitter:
Follow PopSpots on Facebook 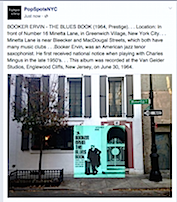
For questions or comments, you can email me, Bob Egan, here. Reference section: 
click here to see ongoing Dylan Research and also selected art, film, and history PopSpots-in-progress. PopSpots in the media. 
Looking for a free and extremely simple online method to learn HOW TO PLAY GUITAR? 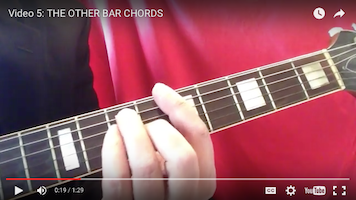
Or, just looking for a list of over 250 easy-to-play 3-chord and 4-chord songs? Click here to get to the website for: Bob Egan's MOST EXCELLENT LIST OF 3-CHORD and 4-CHORD SONGS" For The PopSpots Guide to Bookstores in NYC, click here.
|
161 West 4th Street: Bob Dylan's First Apartment - 1961 (photo by Bob Egan; click to enlarge approximately 3.5X, then back arrow to return to page) Other than photos taken by Ted Russell in 1961 and 1964, and Don Hunstein's photos in 1962 during the FREEWHEELIN' album cover session, the photos on this page may be the only photographs of Bob Dylan's first apartment in New York City where he lived from 1961 to 1964. I took them after a snowstorm on February 9th, 2013. Ted Russell's photos can all be found in his book "Bob Dylan NYC 1961-1964" byTed Russell (Rizzoli, 2015), or by doing a Google Image search for "Ted Russell Bob Dylan." His photographs can be bought at the Steven Kasher Gallery website. Don Hunstein's photos which he took for Columbia Records, now Sony, can be found by doing Google image search for "Don Hunstein Dylan." Don Hunstein's website (donhunstein.com) lists several photo galleries where you buy prints of his pictures. The four-story building where Dylan lived, 161 West 4th Street, has recently (2020) been totally renovated and the kitchen area of Dylan's apartment has been modernized and from what I gather moved to another wall of the living room (photos below from a real estate website). Here's how I happened to get inside Dylan's former apartment: The day after a large February snowstorm in 2013, there was a crystal clear sunny day, so I went down to Jones Street in the VIllage to take background shots for a PopSpot I was planning to make for Dylan's album FREEWHEELIN', which was also photographed after a snowfall, on Jones Street, a block from Dylan's former apartment on West 4th Street. While I was taking my photographs, a postman pushing a cart of letters throug the snowy sidewalks asked me if I knew where Cornelia Street was. Having lived there in 1977 to 1982, I told him it was a block away. It turns out he was taking the place of another postal person who could not get into New York because of the snow. After he left, I stood in a doorway and watched him as he made his way from building to building, somewhat hesitantly, because many aren't numbered, and he hadn't done this route before. Finally, he reached Dylan's old aprtment bulding at 161 West 4th Street and went up the stairs, but, not having a key to get into the front hallway, like the usual maillman, he rang the buzzer to be let in. So, when a young man around 20 years-old opened the door and the mailman gave him the building's mail, I cast any hesitation aside, and also went up the steps, sensing a lifetime opportunity. As the mailman left, I asked the young man at the door if he knew that Dylan had lived in this building. He said "Yes." On the third floor, right?, I asked? "Yes" he said. Then I asked "Do you happen to live in his old apartment?" And he said. . . "Why, yes, I do!" This was my one chance. So I asked, "Do you think i could go up with you and take some picures of it? I'm a big fan. He said "Sure." "Bingo!" I said to myself. So we walked up the steps to the third floor and that is where I took all the following photographs - all in about ten minutes time. The young man I met was named Sal Muzio and he said his aunt owned the building. He had a friend with him named Adam Marr and we talked about Dylan while I took shots from a variety of angles, trying to document the scene: the kitchen area, the bedroom, the bathroom, the living room, the fireplace and the view out the back window; all places I had seen in Ted Russell's photos. Finally I said "thank you" and "bye" and proceeded down the steps, making a video as I did, to show how Dylan had walked down the steps and into history so many years before. And then I was back out on West 4th Street a little dazed in my good fortune. Marie Fotini helped in the research on this PopSpot. Bob Dylan's description of his 3rd floor apartment at 161 West 4th Street from CHRONICLES Volume One. 
(click on photo to enlarge it, then back arrow to return to page) Here's a photo of the building - 161 West 4th Street - the building with a store called "Tic Tac Toe" in the basment. (now closed). It's a 4-story building. Dylan's apartment was on the 3rd floor in the rear. (The window you see on the side of the building is on the 4th floor. Dylan's apartment was beneath that.) 
(click on photo to enlarge it, then back arrow to return to page) This is a photo from 1969 of the building (5 years after Dylan had moved out) showing the sign for "Bruno's Spaghetti House" which Dylan mentioned in his book. It was in the basement level. (photo via Greenwich Village Society for Historic Preservation) (CLICK TO ENLARGE PHOTO) 
(click on photo to enlarge it, then back arrow to return to page) In this close-up photo you can also see the sign for the "Door Store" which Dylan mentioned in his book. The store was at the top of the steps. Dylan bought wood to make his furniture here. 
OVERHEAD SHOT 
Here's a wide shot of the apartment. You can click on the photo to enlarge it. I believe the floors, walls, and radiator were pretty much exactly the way it was during Dylan's time. Comparing my photos to Russell's, since Dylan's stay, the sink, stove, and refridgerator were updaed and a small linoleum floor was added to the kitchen area. (photo by Bob Egan; click to enlarge approximately 5X, then back arrow to return to page) 1964 photo by Ted Russell of Dylan and his assistant Victor Mamudes in Dylan's apartment. (taken from Ted Russell's book. I had to touch up the top left corner because of a bend in the page.) 
(click on photo to enlarge it, then back arrow to return to page) 1964 photo by Ted Russell of Dylan in Dylan's apartment living room. 
(click on photo to enlarge it, then back arrow to return to page) 1964 photo of Dylan sitting in his room by Ted Russell superimposed over a modern photo of the room. 
(click on photo to enlarge it, then back arrow to return to page) The best source of photos of what Dylan's apartment looked like when he lived there between 1961 and 1964 is BOB DYLAN NYC 1961-1964 by the photographer Ted Russell, published by Rizzoli in 2015 and still in print, that comprises two photoshoots at Dylan's apartment, one in 1961 and one in 1964. Here's how the publisher describes it: "For those who love or have collected early Bob Dylan bootleg albums, an archive of never before published photographs of the young Dylan, when he first moved to New York City in the early 1960s. It was in late 1961, photographer Ted Russell recalls, that he first heard about an "up-and-coming young fellow who was coming out with his first album." " A freelance photographer on the lookout for good subjects, Russell was intrigued by a rave review from The New York Times of the raw-voiced folk singer. Russell's subject was a twenty-year-old Bob Dylan, a young folk singer whom nobody knew, and Russell photographed Dylan in 1961. Bob Dylan is a window into the singer/songwriter who would go on to become one of America's greatest musical treasures: the book contains photos of Dylan in his tiny Greenwich Village apartment, writing and practicing; snuggling with girlfriend Suze Rotolo; and performing at celebrated folk club Gerde's. Bob Dylan is an important chronicle of the days just prior to Bob Dylan's celebrity and the perfect tribute both for Dylan and rock history fans." 
(photo by Bob Egan; click to enlarge approximately 3.5X, then back arrow to return to page) (photo by Bob Egan; click to enlarge approximately 2X, then back arrow to return to page) (photo by Bob Egan; click to enlarge 2X ) The photos of Bob alone, and then Bob with Suze Rotolo, that were taken by Don Hunstein just before they all went outside and took the famous cover photo for Freewheelin' down the street, were probaly taken against this wall. When he first moved in, Dylan moved his bed from the bedroom to this living room wall, but in another photo taken by Hunstein taken the day of the Freewheelin' photoshoot, Dylan is sitting on his bed in his bodroom by the window. Suze Rotolo wrote" Because the bed took up the whole room, Bob would move it into the main room and put the couch - just a foam cushion on a wood platform with throw pillows that someone had given him - into the bedroom." (background photo by Bob Egan; picture of Dylan playing guitar by Sony/Don Hunstein; click to enlarge 2X, then back arrow to return to page) Photo of Don Hunstein's proofsheet of the photos he took in Dylan's apartment during the Freewheelin' cover shoot for Columbia Records. 
(photos by Sony/Don Hunstein) (click on photo to enlarge it, then back arrow to return to page) Bob with Suze from the session with Don Hunstein that resulted in the Freewheelin' cover taken in Dylan's apartment. 
(photos by Sony/Don Hunstein) (click on photo to enlarge it, then back arrow to return to page) The bedroom with a third floor window facing east. (photo by Bob Egan; click to enlarge approximately 2X, then back arrow to return to page) Here's Dylan in his bedroom from the Don Hunstein session. On the right is the 2-inch wide electrical wire covering strip that can be seen in the Hunstein picture going around the window. 
(photo by Sony/Don Hunstein) (click on photo to enlarge it, then back arrow to return to page) This is the kitchen area, just a strip of appliances and a sink separated from the living room by a small linoleum floor. Outside the window you cen see the fire escape leading to the 4th floor. (click on photo to enlarge it, then back arrow to return to page) These were the two people who showed me around the apartment. Adam, on the left, and Sal, the renter, on the right. Thank you again, guys. The entire building has been renovated since these photos, though the apartments are basically the same shape. The building was not in the protected Greenwich VIllage historic district. (photo by Bob Egan; click to enlarge approximately 3.5X, then back arrow to return to page) This was the kitchen area. As Suze described it in her memoir: "The minuscule kitchen was against one wall with a bamboo curtain on a track in the ceiling that pulled across to hide it." (photo by Bob Egan; click to enlarge approximately 4X, then back arrow to return to page) The sink and the stove. (photo by Bob Egan; click to enlarge approximately 2X, then back arrow to return to page) Here'a a Ted Russell picture of Dylan superimposed over the kitchen from when I visited. 
(photo by Bob Egan; click to enlarge approximately 2X, then back arrow to return to page) The view out the back left window. (photo by Bob Egan; click to enlarge approximately 3X, then back arrow to return to page) Another view out the back left window. (photo by Bob Egan; click to enlarge approximately 2X, then back arrow to return to page) The bathroom. (photo by Bob Egan; click to enlarge approximately 2X, then back arrow to return to page) This is my rough floorplan to Dylan's apartment from a sketch by Ian Woodward based on my photos.. (photo by Bob Egan; click to enlarge approximately 2X, then back arrow to return to page) The 3rd floor corridor door leading in to Dylan's apartment. (photo by Bob Egan; click to enlarge approximately 2X, then back arrow to return to page) The stairs going from Dylan's floor down to the second floor. (photo by Bob Egan; click to enlarge approximately 2X, then back arrow to return to page) Walking down the last set of steps to the front door. When I took this video, on my way out after photographing Dylan's old apartment, the camera storage was almost 100% full, so it stops abruptly when it hits 100% capacity. (video by Bob Egan) These were steps down to the street as they were in Dylan's time, with the curved railing at left. (Note: These raillings were replaced in the recent renovation in 2019.) 
(photo by Bob Egan) (click on photo to enlarge it, then back arrow to return to page) Dylan at the bottom of the steps by Don Hunstein from the Freewheelin' photo session, superimposed over one of my nighttime photos from the top of Dylan's steps. 
(click on photo to enlarge it, then back arrow to return to page) (photo of Dylan by Sony/Don Hunstein) Dylan at the bottom of the step with Suze by Don Hunstein from the Freewheelin' photo session. 
(click on photo to enlarge it, then back arrow to return to page) (photo of Dylan and Suze Rotolo by Sony/Don Hunstein) A panoramic shot of the ("Positively") West 4th Street sidewak from the top step. 
(click on photo to enlarge it, then back arrow to return to page) This panorama of the south side of West 4th Street, put together from three Google Street View shots, show the modern view from Dylan's top step. Cornelia Street is at far left, and Jones Street, where the Freewheelin" cover was shot is the first intersection on the right. 
(click on photo to enlarge it, then back arrow to return to page) The intercom showing 3F (front). So Dylan's apartment would have been 3R (rear) if the 4R is correct based on what was on the inner door. 
(click on photo to enlarge it, then back arrow to return to page) The front door of 161 West 4th Street. 
(photo by Bob Egan; click to enlarge) (click on photo to enlarge it, then back arrow to return to page) I took this photo through the front door during the renovation. In Dylan's time, there was a door to the right that led into the Door Store, and straight ahead there was a glass-panelled door that closed off the stairway to the apartment's upstairs from people going to the Door Store. The next photo below, which I took several years ago, shows what the entrance looked like when Dylan was living there. 
(photo by Bob Egan; click to enlarge) (click on photo to enlarge it, then back arrow to return to page) I took this photo several years before the recent renovation. This is how Dylan would have seen it. The tenants of the building would go through the glass door in the back to get to their upstairs apartments. The post boxes were to the right. And offscreen, further to the right, would have been the entrance to the first floor store - in Dylan's time, The Door Store. 
(photo by Bob Egan; click to enlarge it, then back arrow to return to page) This was Suze's description of Dylan's apartment, from her memoir (p.97): A Freewheelin' Time - A Memoir of Greenwich VIllage in the Sixties (Broadway Books, 2008). You will notice that Suse mistakenly writes that it was the "top floor" of the building. As Dylan wrote in Chronicles the apartment was on the third floor of the four-floor building. As proof, we can see the fire escape leading up to the fouth floor outside Dylan's left living room window. The front and back fire escapes on that building don't go higher than the fourth floor. Also, in Ted Russell's pictures of the living room you can see a vertical pipe going up Dylan's back wall over his radiator. This pipe would connect the radiator system to another radiator above. it was the top floor, that higher radiator would be on the roof. 
(CLICK TO ENLARGE - BACK ARROW TO GO BACK) This photo by Ted Russell shows the bamboo curtain that Suze mentions that could be pulled across a track to "hide" the kitchen from the living room. 
(photo by Ted Russell; click on photo to enlarge it, then back arrow to return to page) This is what Dylan's living room looks like since the building was renovated around 2020. It comes from the website called Streeteasy. If you look at the left side, the area where the kitchen was is now a wall in order to make the bathroom behind it, larger. The kitchen, I believe, was moved to the wall next to Dylan's bedroom, offscreen to the right in this picture. I think the right window in the back, which is far lighter that the one on the left, has been Photoshopped in, because there would be no window, like the one seen in the right frames, from another building that close. Also, that window is in full daylight and the window on the left look like it's taken on a dark day. The right window was probably so dark they had to compensate by sticking in a sunny rwindow from another bulding. In Chrionicles Dylan says his rent in 1961 was $60 a month. 
(click on photo to enlarge it, then back arrow to return to page) Here's another Streeteasy view of Dylan's apartment after the buiding's renovation. This is of Dylan's bedroom. It looks like it was made wider to the left of the window. I believe the kitchen is now on the other side of this wall. 
(click on photo to enlarge it, then back arrow to return to page) Postcard of Bruno's Spaghetti House that was in the basement. 
(click on photo to enlarge it, then back arrow to return to page) The back of the postcard of Bruno's Spaghetti House that was in the basement. 
(click on photo to enlarge it, then back arrow to return to page) Description of Bruno's from a 1960's Greenwich Village guidebook. 
(click on photo to enlarge it, then back arrow to return to page) This is a photoof the former Bruno's space during the recent renovation of the building. 
(click on photo to enlarge it, then back arrow to return to page) This is an old advertisement for the Door Store which was on the first floor. The address - 161 West 4th is at the bottom right. Notice the oblong table in the top part of the ad, then go to the next photo. It looks very similar to Dylan's. He likely bought the parts at the Door Store downstairs from his apartment. 
(click on photo to enlarge it, then back arrow to return to page) Note how similar the oblong table is to the one in Dylan's living room. Also on the table: 8 harmonicas. 
(photo by Ted Russell) (click on photo to enlarge it, then back arrow to return to page) This is from a 1960 reverse phone book from before Dylan moved in. It shows who had phones at 161 West 4th Street. It list's Bruno's and the Door Store, and also the Door Store's corporate name, Furniture-in-Parts Corp. It also lists three tenants of the building: Peter W. English, Donald J. Montague, and Phillip Villone. The phone book for Dylan's years - 1961-1964 - were unavailable at the New York Public Library. 
(photo by Ted Russell) (click on photo to enlarge it, then back arrow to return to page) This is a Sanborn Map (fire insurance map) of West 4th Street showing 161 West 4th Street and its long thin backyard outlined. Notice how 161 West 4th has an angled back right wall, Suze Rotolo wrote: "(The apartment) faced the back of the building and overlooked an unkempt garden behind the pizza place in the adjacent building. A constant smell of overcooked tomato sauce wafted up through the windows." 
(click on photo to enlarge it, then back arrow to return to page) THis is a map outline from when they listed the ground floor (basement) and second floor (1st floor - where the Door Store was). It shows how the wall on the right angles to fit the property line in the back, just as it does in Dylan's apartment. 
(click on photo to enlarge it, then back arrow to return to page) This map shows Dylan's apartment in relation to where the Freewheelin' cover was photographed a block away on Jones Street. Both maps have small extentions out from the building to provide access between floors, but the upper floors don't have these extentions. 
(click on photo to enlarge it, then back arrow to return to page) To put it in another perspective, here's where Bob's apartment was in relation to Jones Street where he and Suze Rotolo posed for the cove of Freewheelin' 
(click on photo to enlarge it, then back arrow to return to page) STARTING BELOW: A look at some of the things that the photos show Dylan had in his apartment. Just because, why not? People like to know. THE CHINESE SIGN is something that could likely be bought in gift shops in Chinatown or the VIllage. The Chinese symbols seem to be a list of desirable virtues, like Modesty and Honesty, according to a woman I spoke to named Xuemeng at the Columbia University language center. For example the fourth character from the left in the top row matches the word LOVE in the chart below. 
(photo by Ted Russell) Here's a Chinese character chart. The word LOVE that also appears in the Dylan picture (top row, fourth from the left) is three rows down on the right on this chart . 
THE THOMAS PAINE AWARD, a drawing of Thomas Paine, author of Common Sense, is behind Dylan to the right. 
(photo by Ted Russell) Here's Dylan receiving the award on December 13, 1963 at a dinner in front of 1,400 people. He was sitting next to James Baldwin. He was given the award by a group called The Emergency Civil Llibiteries Union (E.C.L.U.) at their annual Bill of Rights dinner. Dylan's rambling acceptance speech was very controversial and received both applause and boos. Thomas Paine authored Common Sense (1776) and The American Crisis (1776Ð1783), two of the most influential pamphlets at the start of the American Revolution, and helped inspire the patriots in 1776 to declare independence from Great Britain. (WIkipedia). 
(photo by Ted Russell) The painting over Dylan's bed is called The Old King. It is by The French artist George Rouault. According to Wikipedia: "It was painted over the course of twenty years, from 1916 to 1936, before an art dealer convinced Rouault to release it . . . George Henri Rouault was a French painter, draughtsman, and print artist whose work is often associated with Fauvism and Expressionism. 
(photo by Ted Russell) Here's what The Old King by George Rouault looks like in color. 
Dylan's compact trypewriter looks like an Olivetti.. 
(photo by Ted Russell) This is a shot of an Olivetti Lettera 22 from 1954. It seems to be a match for Dylan's typewriter. 
CLICK TO ENLARGE, THEN ARROW BACK One of the wine bottles near the window has a label that reads: Valente Liquor Store. There's a close-up of the label in the next picture. 
(photo by Ted Russell) Here's a close-up of the label. Valente's was located on Sixth Avenue on the ground floor of the tall V-shaped building at the intersection of West 4th, Cornelia Street, and 6th Avenue. It was just around the corner from Dylan's apartment. 
(photo by Ted Russell) You can see the Valente's sign in this photo from 1939. (via The Greenwich Village Grapevine Facebook group) 
One of the documents on Dylan's desk is a pamphlet called PEOPLE WITH STRENGTH: The Story of Monroe N.C. (ie: North Carolina). by Truman Nelson. It's in the foreground of this picture. 
(photo by Ted Russell) Here's a picture of the cover that's easier to see. 
Dylan had a rather large television in the apartment. One writer said it was a Motorola. Suze writes this about the TV in her memoir: "After a while he (Dylan) bought a secondhand black-and-white TV that was encased in a wood cabinet, a record player, and a radio from a guy named Francis who had an electronics shop on the corner of Tenth Street and Seventh Avenue South. The TV never worked well, so Bob took it out of the cabinet and used he wood to build a decent coffee table and better shelves." 
(photo by Ted Russell) He's what a television looked like in that era. 
He kept the record player near his bed. 
It looks like this 1950's Decca model pictured on ebay. 
There was a stuffed plush toy dog the shelf over the bed. 
The stuffed plush toy dog looks like it might have been a Pokey Bassett Hound as seen on the right in this ebay picture of Lassie and Pokey. Pokey was a pal of Lassie the TV collie. 
Here's a picture of Pokey with Lassie. 
. . . and, finally, a bowler hat. 
(photo by Ted Russell) 
(photo by Sony/Don Hunstein) 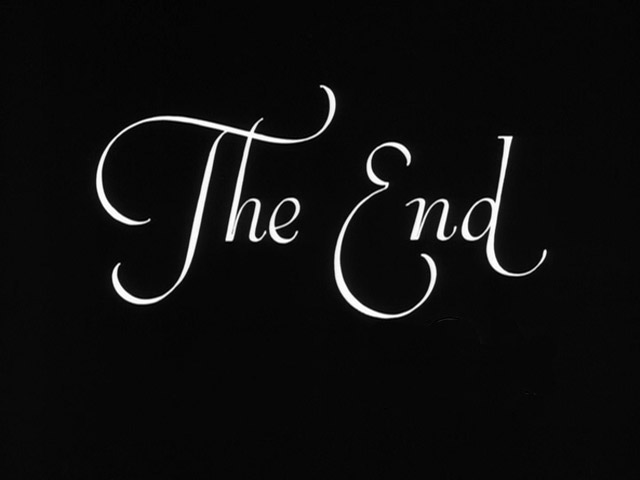
|
|||

